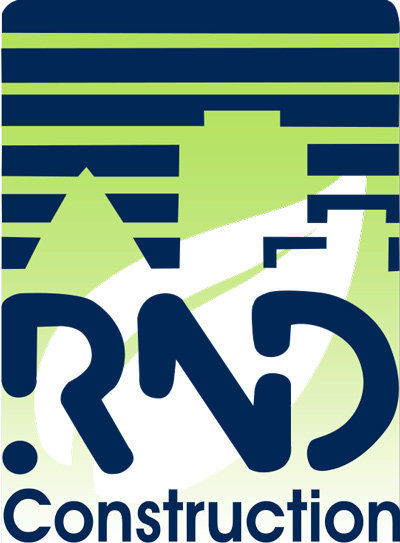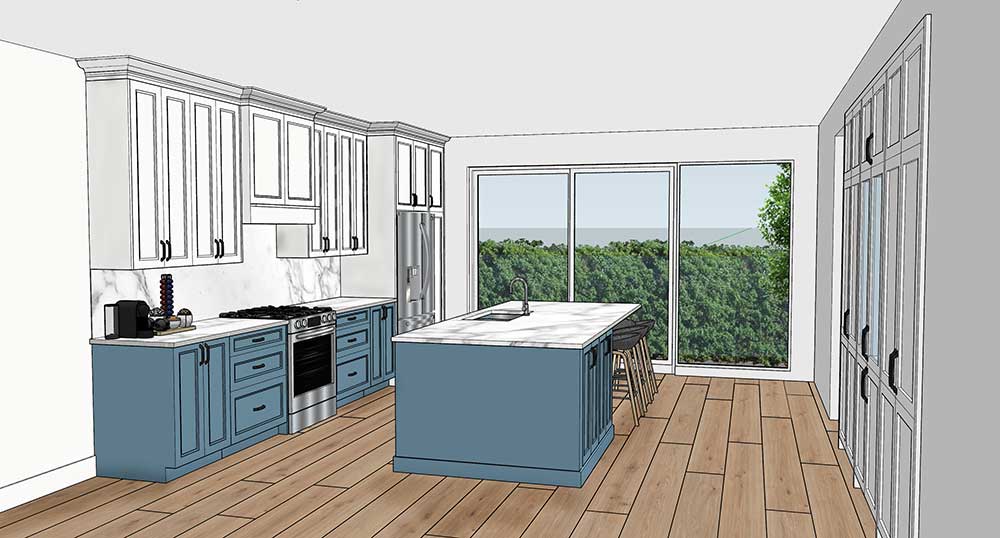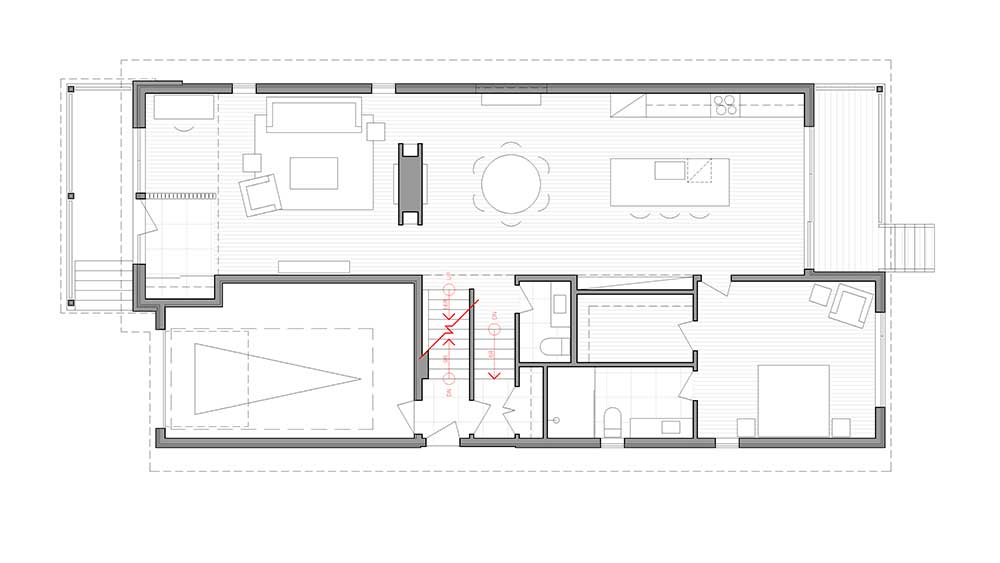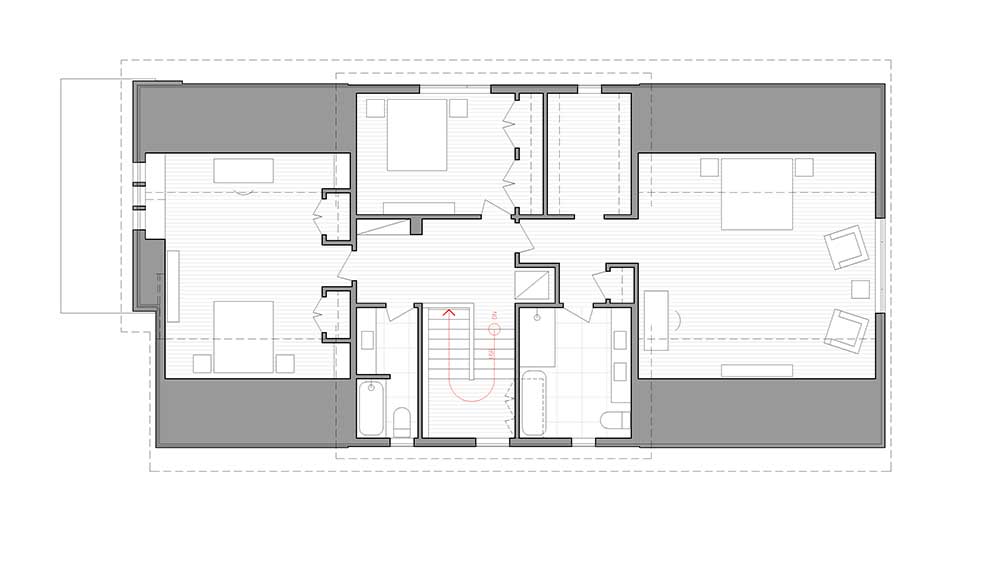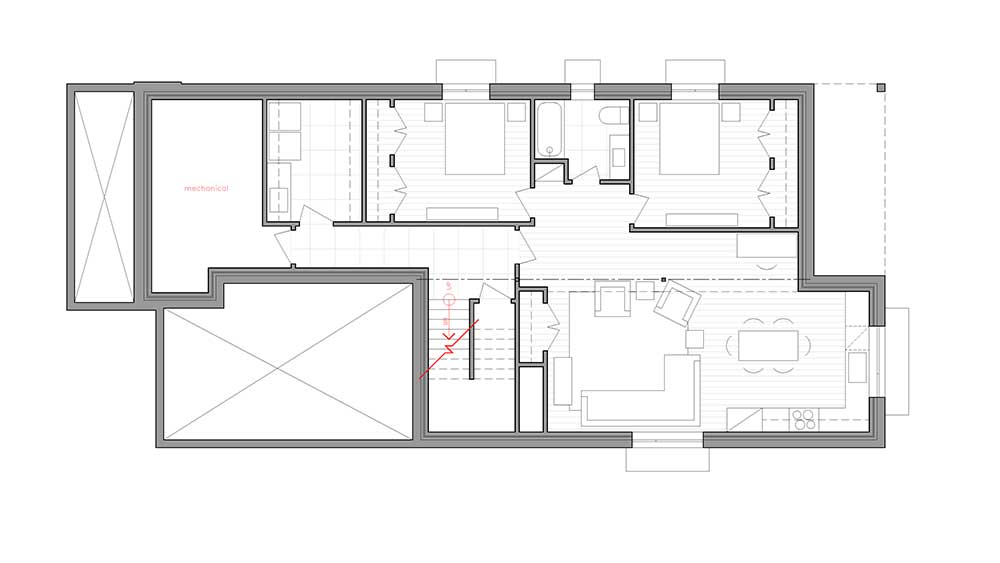Support the 8th Annual RND Charity Golf Tournament by becoming a Sponsor!
Alta Vista Green
1487 Caton Street, Ottawa, ON
4
3.5
2785 ft²
Sold
Walking Score
- 8-MINGrasshopper Hill Park
- 10-minnearest bus stop
- 7-minRideau Park United Church
Schools
- Alta Vista Public School
- St. Gemma School
- Ridgemont High School
Shopping
- Herongate Square
- Billings Bridge Shopping Centre
- Blue Heron Mall
Parks
- Grasshopper Hill Park
- Cunningham Park
- Applewood Park
Overview
This 2 storey home features 4 bedrooms and 3.5 bathrooms and is located in the serene neighborhood of Alta Vista. Open concept living room, dining room and kitchen with a 2-sided fireplace separating the living and dining rooms. One of the 2 primary bedrooms, located on the main floor, has a 4-piece ensuite and custom-crafted walk in closet. There are 3 bedrooms on the upper level with one being the second primary bedroom with a walk-in closet.
SQ. FT
2785
Parking Type
Single car garage
Backyard
Covered porch
BEDROOMS
4
Bathrooms
3.5
Land Size
42' x 120'
Type
Single family detached
Neighbourhood
This home is located in the well-established neighbourhood of Alta Vista, one of the city’s most desirable residential locations. This family friendly neighbourhood has parks and recreation, is central to three hospitals, CHEO, Riverside and Ottawa’ General Hospital; and is a ten-minute commute to the downtown core. Access to city transit is also readily available to get downtown in a matter of minutes if you prefer to leave your car at home!
Highlighted features
- R-2000* certified
- 2-sided fireplace in living/dining room
- large kitchen with eat-in island
- 9’ ceilings
- 2 primary bedrooms
- single car garage
optional upgrades
- NetZero certification
- finishing lower level (optional 2 bedroom apartment with separate entrance, 1,290 square feet)
Floorplans
1487 Caton Street
2,785 square feet
Interested in learning more?
Contact us about Alta Vista Green.
"*" indicates required fields
