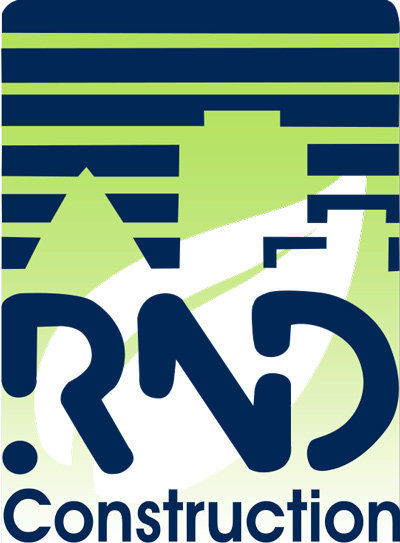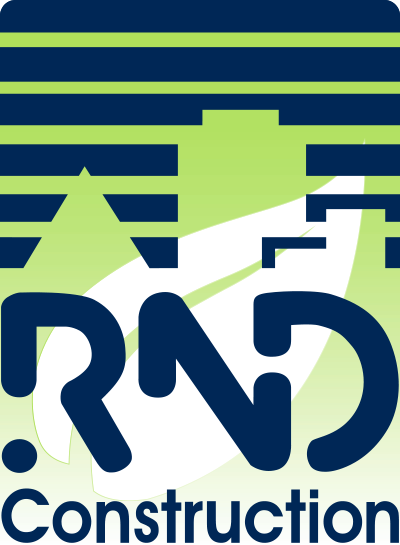Green Home Design Guide
Through our knowledge & experience over the past 32 years RND has compiled a list of factors that we consider during the design and construction of a green building or renovation.
We believe by implementing these factors during the integrated design process you can achieve best value.
Introduction
- Contractors
- Architects/Designers
- Integrated design process
- Green home certification
- Style
- Home size
- Solar orientation
- Design
- Lot selection
- Existing trees
- Garage type
Building Envelope
- Insulation levels
- Air tightness
- Windows/Exterior doors
- Reflective roof
- Day light and views
- Solar shading
- House shape
- Green roof
- Thermal mass
Heating, Ventilation & Air Conditioning
- Heating, Ventilation & Air Conditioning
- Mechanical ventilation with heat recovery
- Cooling/Air conditioning
- Heated floors
- Shower drain heat recovery
- Fuel type available in your area
- Ductwork sealing
- Programmable thermostat
Material
- Materials with recycled content
- Materials from sustainable forests
- Locally produced materials
- Low-emission materials
- Multiple use/low impact materials
- Recycling waste materials
Lighting
- Lighting
- High efficiency lighting
- Energy Star appliances
- All off switch
Water Reduction
- Efficient water use
- Rainwater collection
- Low-flow faucets/shower heads
- Dual flush toilets
Landscape
- Storm water management
- Water efficient landscape
- No irrigation system
- Drought resistant plants
- Permeable surfaces
Renewable
- Green power
- Renewal energy
- On site power generation
Other
- Electric car charger
- Age in place design
- Community resources
- Access to open space
- Home automation
- Design for flexibility
- Durability
- Safety
- Heat island effect
- Green wall
- Radon gas venting
- Carbon monoxide sensor & venting in garage
- Solar ready pipe
- Central vacuum
- Other innovations

