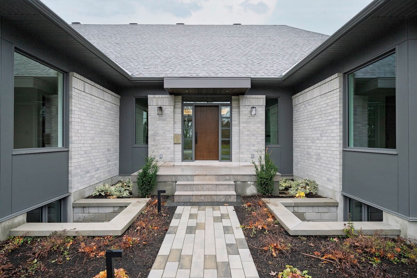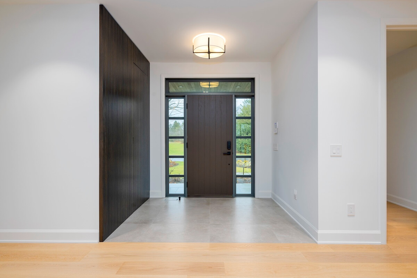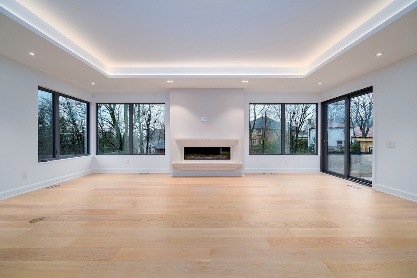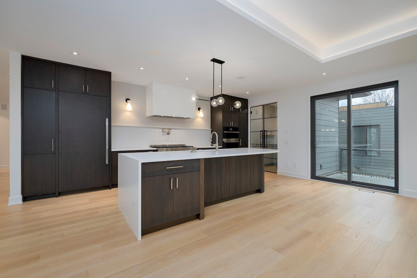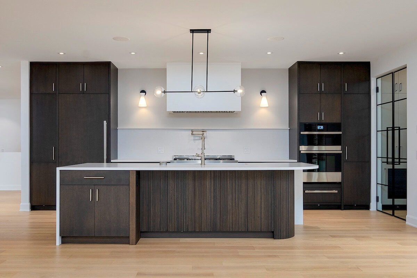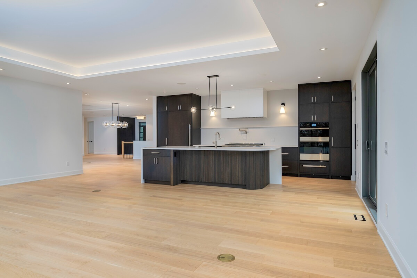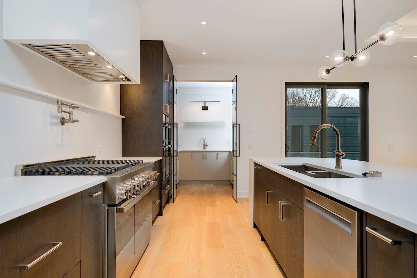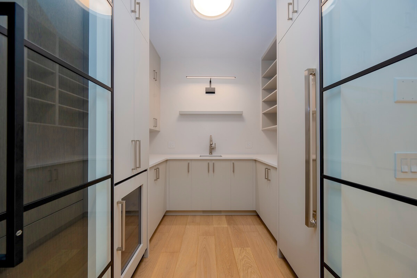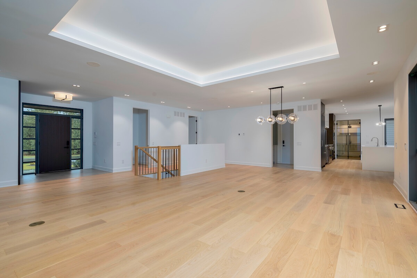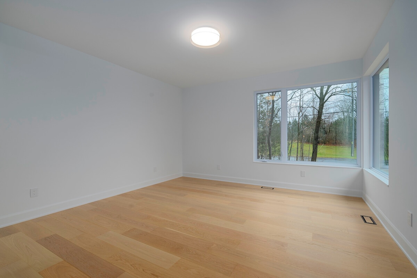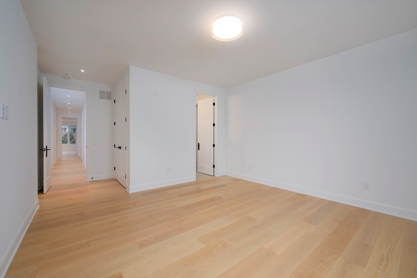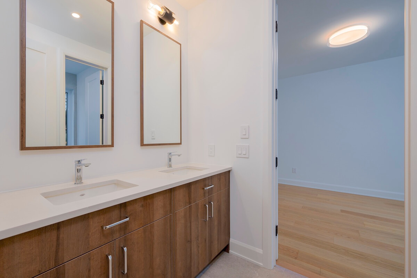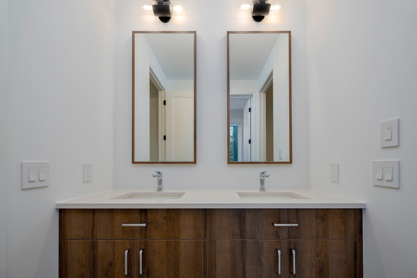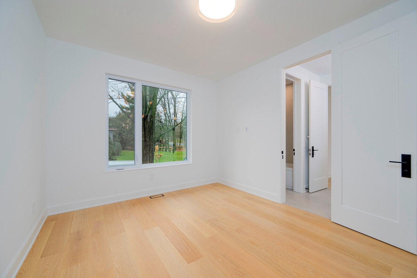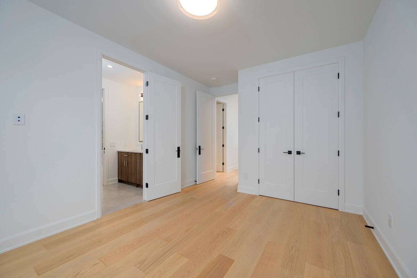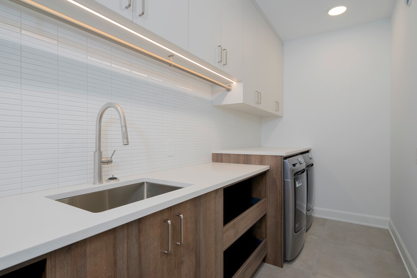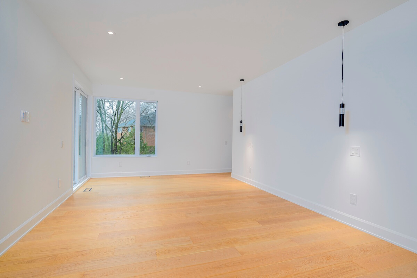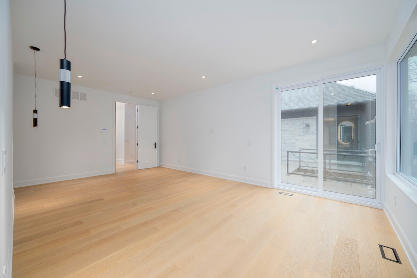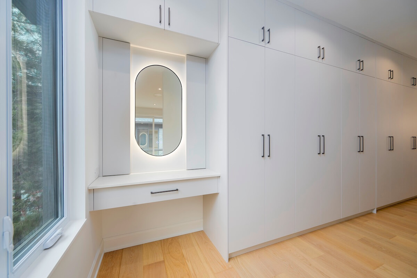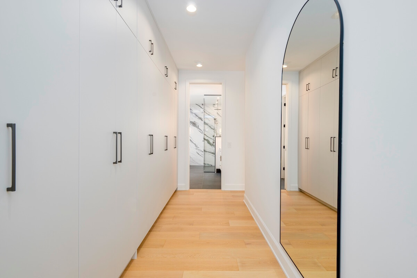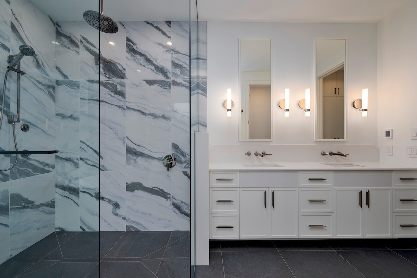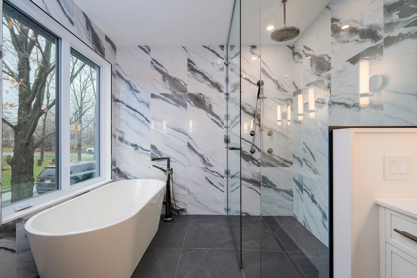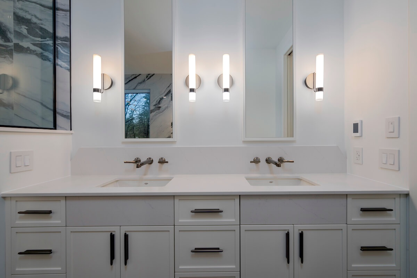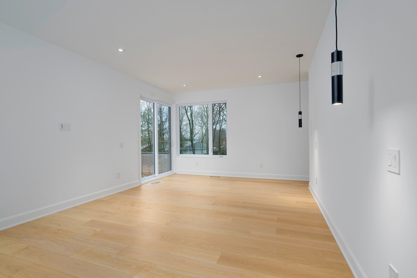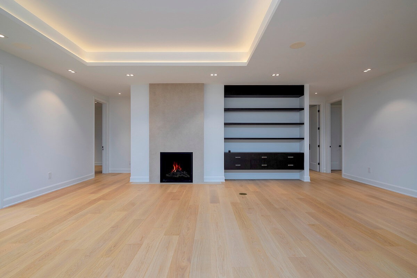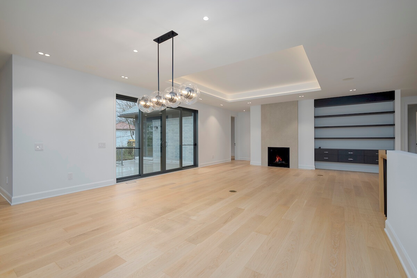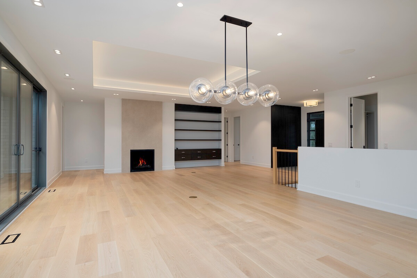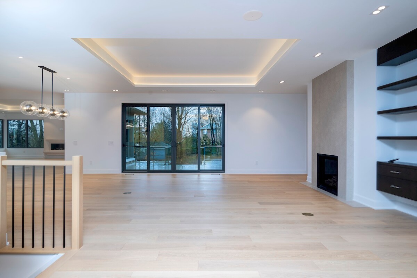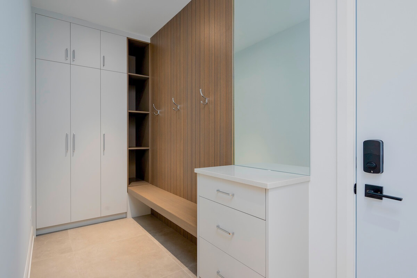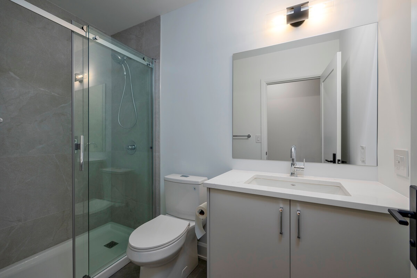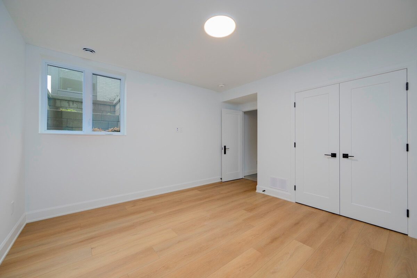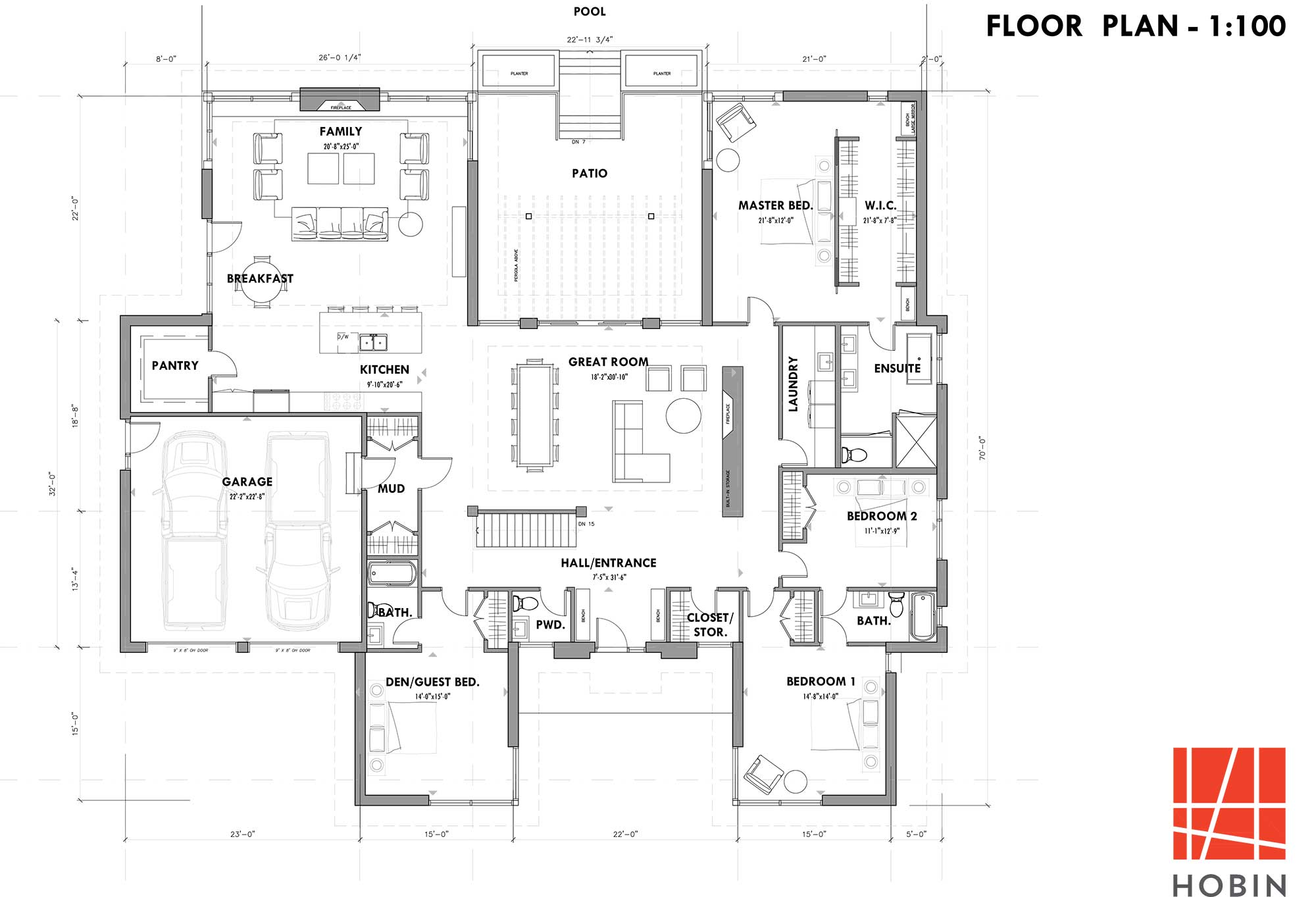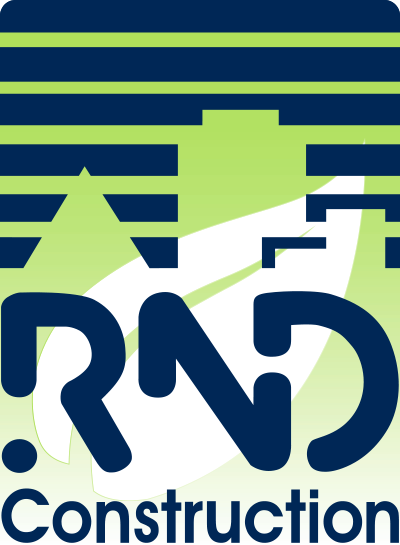Support the 8th Annual RND Charity Golf Tournament by becoming a Sponsor!
Quarry Park Green (Contemporary)
Walking Score
- 2-MINQuarry Park
- 2-minNearest bus stop
- 9-minRothwell United Church
Schools
- Carson Grove Elementary School
- Le Phare Elementary School
- Gloucester High School
Shopping
- Gloucester Centre
- Shoppers City East
- St. Laurent Shopping Centre
Parks
- Quarry Park
- Acres Park
- Shefford Road Dog Park
Overview
SQ. FT
Parking Type
Backyard
BEDROOMS
Bathrooms
Land Size
Type
Neighbourhood
Located in the prestigious Rothwell Heights neighborhood. This family-friendly area is surrounded by parks and schools (ie. Colonel By Secondary School) and is in close proximity to in-demand activities like the Richcraft Sensplex, bike paths, the Parkway and Ottawa River, museums, and the Pineview Golf Course. Clovelly Crescent is also a short drive to the Blair Station O-train for quick commuting downtown as well as to the Monfort hospital. Also conveniently located close to the NRC and CSIS.
Highlighted features
- R-2000* certified
- 2 gas fireplaces
- Chef-inspired kitchen
- 9’ ceilings
- Vaulted ceiling in family room
- Walk-out lower level
- Exterior direct access to lower level
- 2 car garage
optional upgrades
- NetZero certification
- Swimming pool
- Hot tub
- secondary dwelling unit (apartment) in lower level (additional 3,185sf)
Contributors
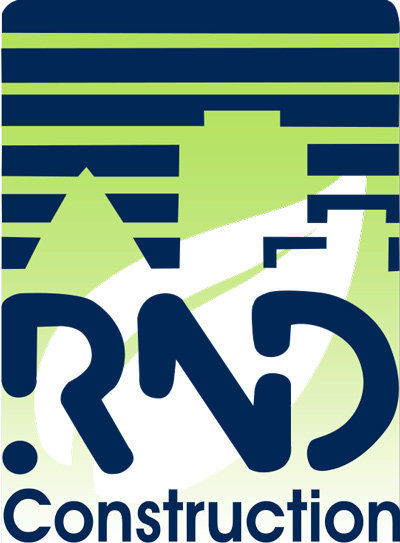
RND Construction
Since 1990, RND Construction has thrived on the passion and skill it takes to build and renovate homes at the forefront of sustainability, energy efficiency, and quality. Our innovation in developing methods and details has established us as a trusted advisor and collaborator to the local building industry. We bring “Sustainability with Style” to every project.
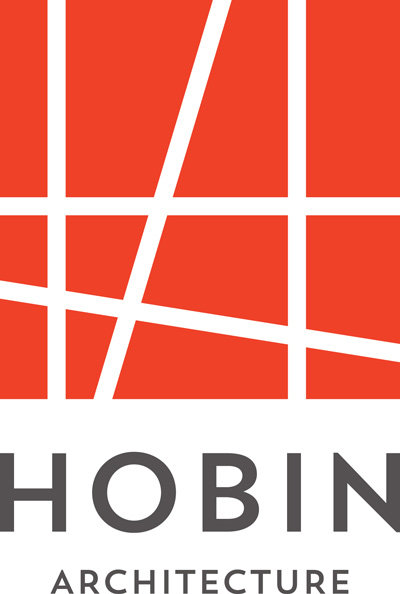
HOBIN ARCHITECTURE
Interested in learning more?
Contact us about Quarry Park Green (Contemporary).
"*" indicates required fields
